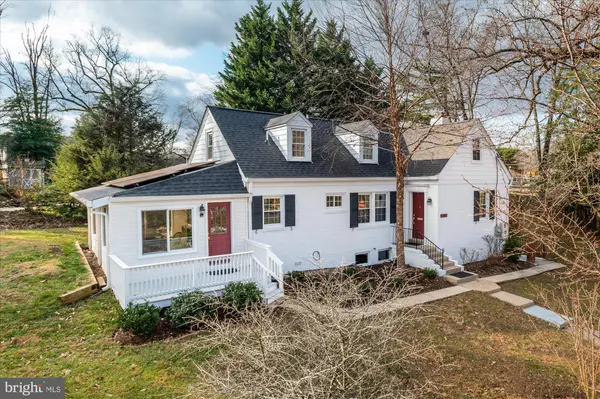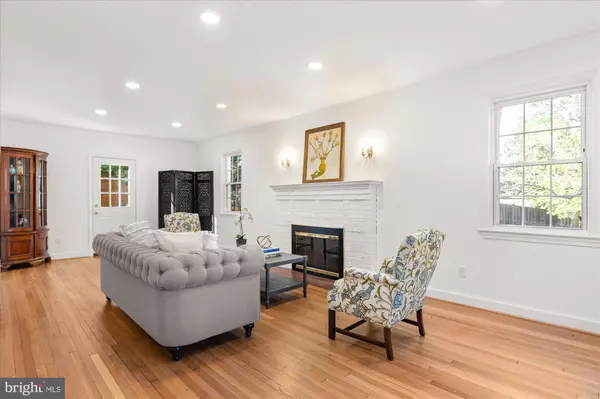For more information regarding the value of a property, please contact us for a free consultation.
Key Details
Sold Price $696,500
Property Type Single Family Home
Sub Type Detached
Listing Status Sold
Purchase Type For Sale
Square Footage 1,998 sqft
Price per Sqft $348
Subdivision Northwood Park
MLS Listing ID MDMC2081038
Sold Date 03/07/23
Style Cape Cod
Bedrooms 3
Full Baths 2
HOA Y/N N
Abv Grd Liv Area 1,998
Originating Board BRIGHT
Year Built 1938
Annual Tax Amount $5,232
Tax Year 2023
Lot Size 0.258 Acres
Acres 0.26
Property Description
Welcome to 10432 Edgewood Ave-a spacious white brick Cape Cod with 3BR + 2 full BA in sought after Northwood Park community. Sited on a large .25 acre corner lot this charming home has curb appeal as well as many extensive updates. First floor features a expansive Living Room, Dining room, and Primary bedroom with gracious full bath including separate tub and shower. Kitchen includes new QUARTZ countertops and stainless steel appliances. Large sunlit family room/breakfast area completes the first floor. Upstairs are 2 additional bedrooms-one with a cozy sitting area to relax or work. Full bath up has brand new LVP floor and shower. Downstairs is huge, unfinished basement with laundry area and tons of storage. Tree filled yard includes new landscaping 2022 + driveway to accommodate 2 cars for off street parking. Hardwood and luxury vinyl plank floors throughout. New roof 2021 plus wide gutters and covers. New HVAC, Hot Water heater, and 3 mini-splits 2022. Rear solar panels added in 2018 for low electric bills. Minutes to 495, Woodmoor Shopping Center, Safeway, and Trader Joe's. Downtown Silver Spring and Metro approx 2.5 mi. This is a MUST SEE-lovely exterior/interior +convenience!!
Location
State MD
County Montgomery
Zoning R60
Rooms
Other Rooms Living Room, Dining Room, Primary Bedroom, Sitting Room, Bedroom 2, Kitchen, Family Room, Basement, Foyer, Bedroom 1, Bathroom 1
Basement Daylight, Partial, Unfinished, Windows
Main Level Bedrooms 1
Interior
Interior Features Dining Area, Window Treatments, Primary Bath(s), Entry Level Bedroom, Recessed Lighting, Breakfast Area, Butlers Pantry, Family Room Off Kitchen, Formal/Separate Dining Room, Upgraded Countertops, Wood Floors
Hot Water Natural Gas
Heating Forced Air, Wall Unit
Cooling Central A/C
Flooring Hardwood, Luxury Vinyl Tile
Fireplaces Number 1
Fireplaces Type Fireplace - Glass Doors, Screen
Equipment Dishwasher, Disposal, Dryer, Icemaker, Oven/Range - Electric, Range Hood, Refrigerator, Washer
Furnishings No
Fireplace Y
Window Features Double Hung
Appliance Dishwasher, Disposal, Dryer, Icemaker, Oven/Range - Electric, Range Hood, Refrigerator, Washer
Heat Source Natural Gas
Laundry Basement
Exterior
Exterior Feature Deck(s)
Garage Spaces 2.0
Fence Wood, Partially
Utilities Available Electric Available, Natural Gas Available
Water Access N
View Garden/Lawn, Trees/Woods
Roof Type Shingle
Accessibility None
Porch Deck(s)
Road Frontage Public
Total Parking Spaces 2
Garage N
Building
Lot Description Corner, Landscaping
Story 3
Foundation Block
Sewer Public Sewer
Water Public
Architectural Style Cape Cod
Level or Stories 3
Additional Building Above Grade, Below Grade
Structure Type Plaster Walls
New Construction N
Schools
School District Montgomery County Public Schools
Others
Senior Community No
Tax ID 161301034328
Ownership Fee Simple
SqFt Source Assessor
Special Listing Condition Standard
Read Less Info
Want to know what your home might be worth? Contact us for a FREE valuation!

Our team is ready to help you sell your home for the highest possible price ASAP

Bought with Michael Bowers • Compass
GET MORE INFORMATION





